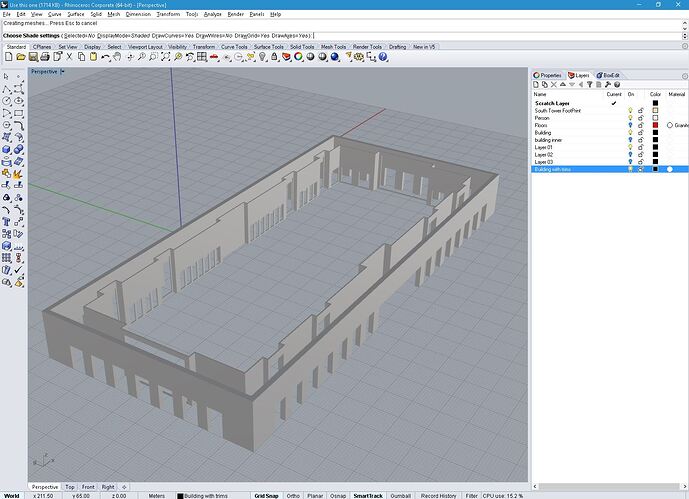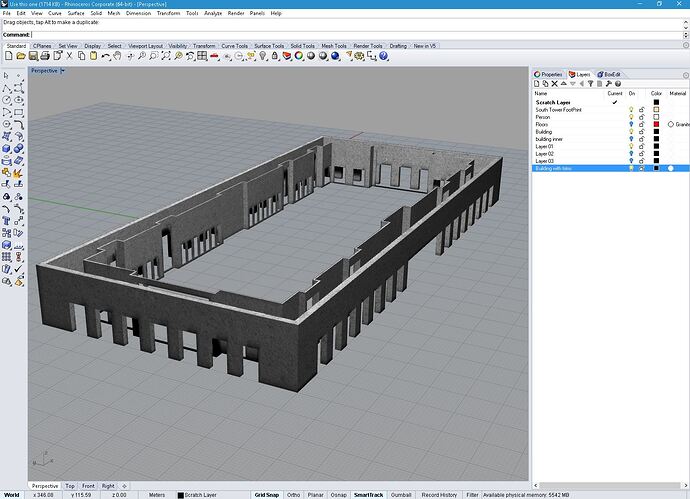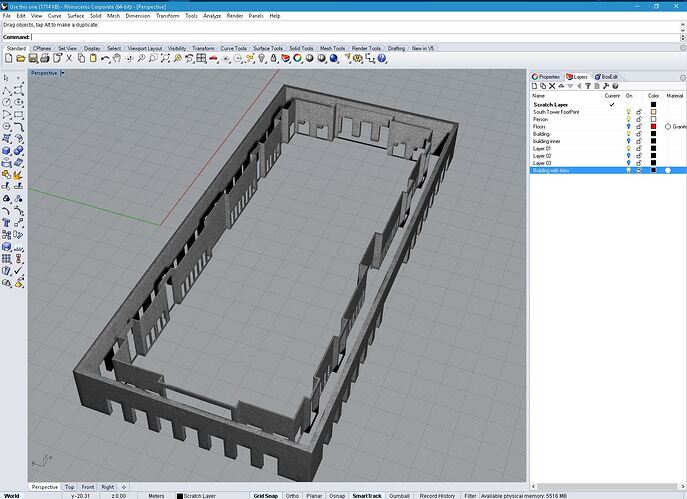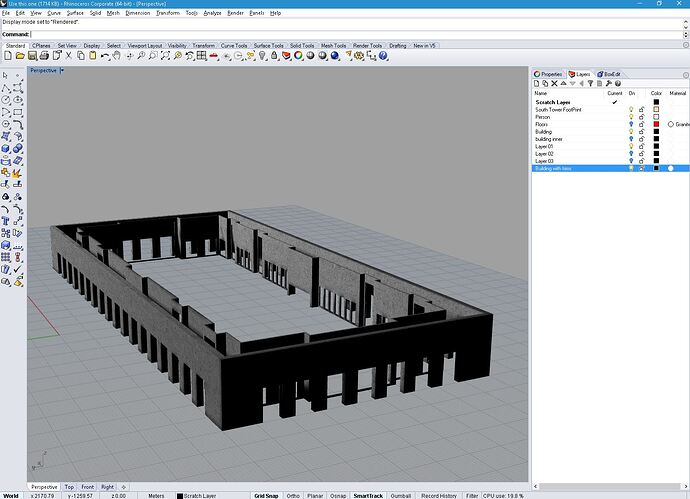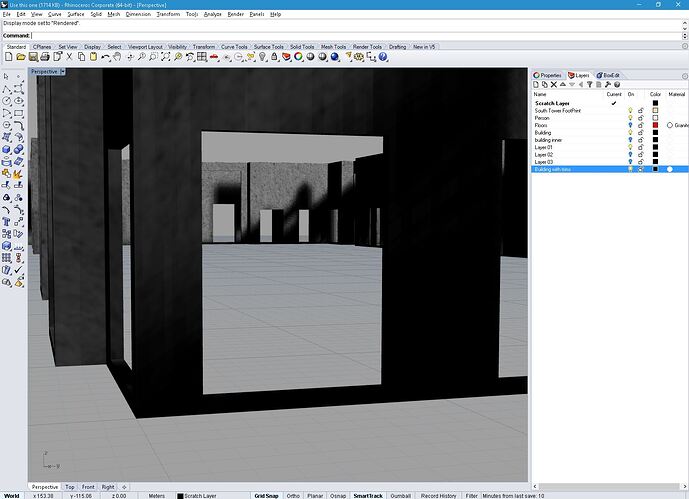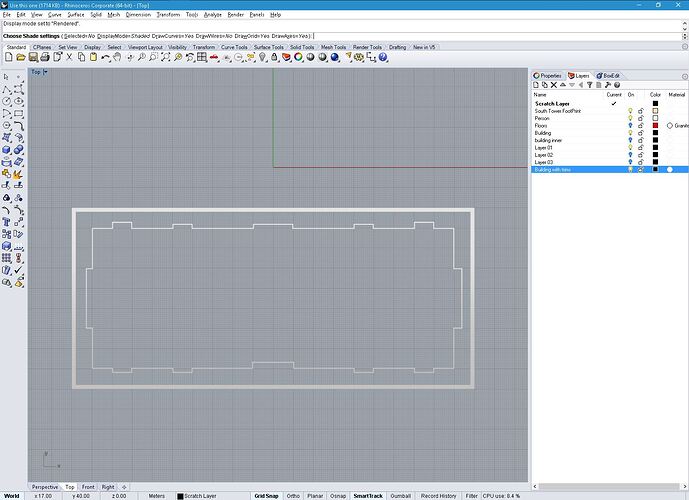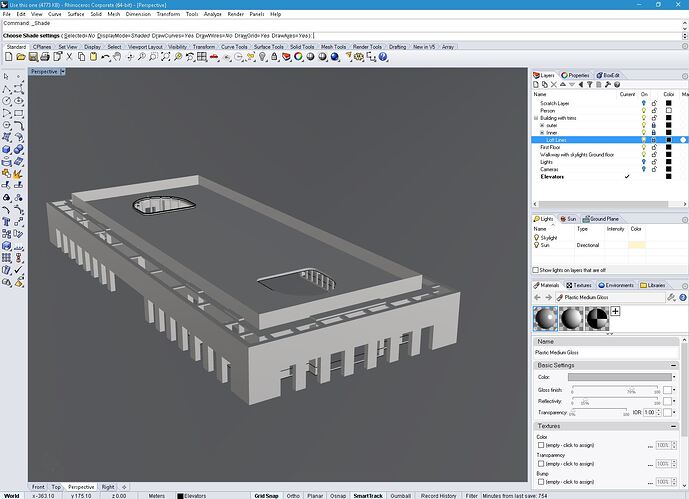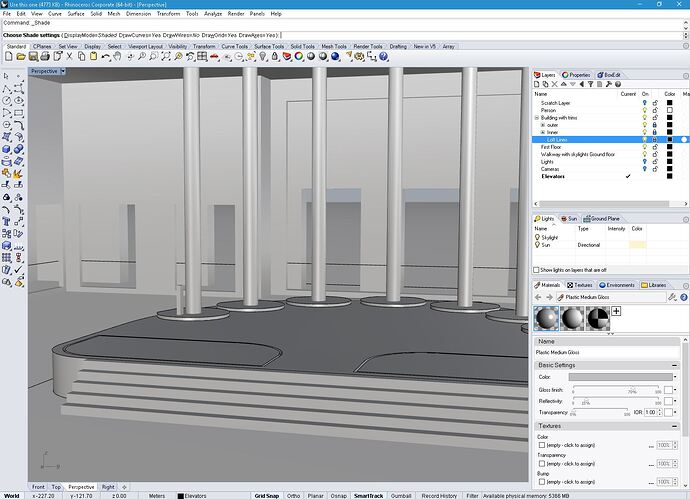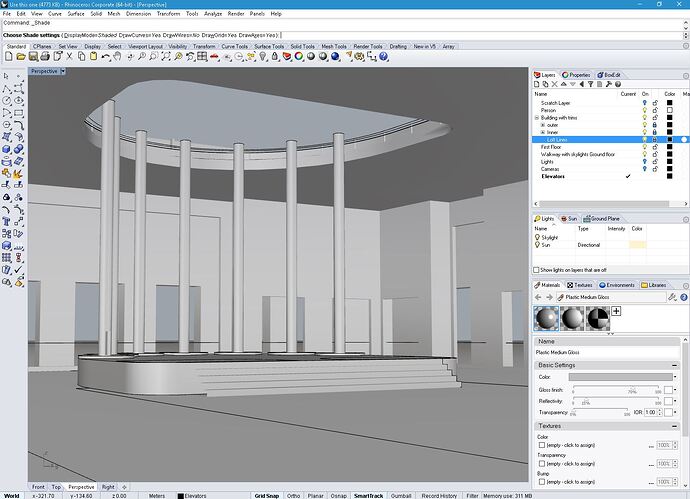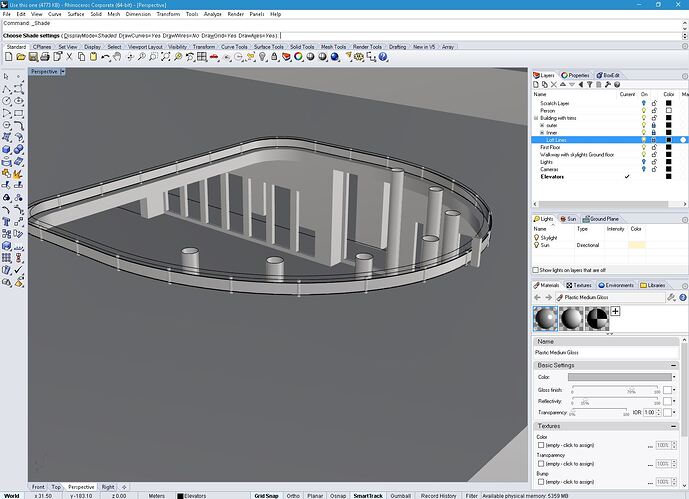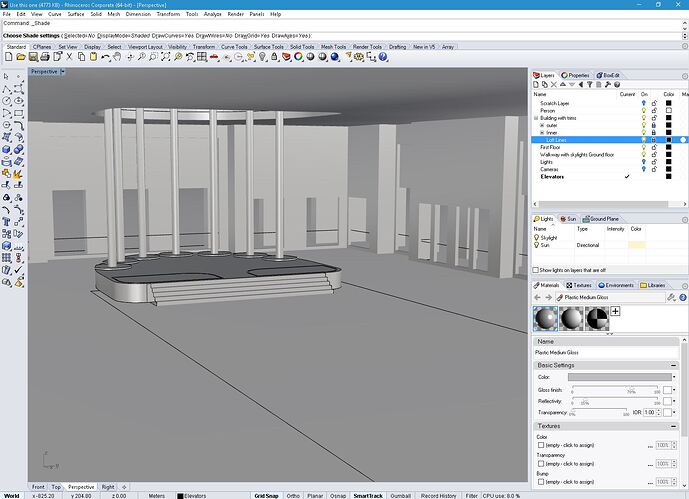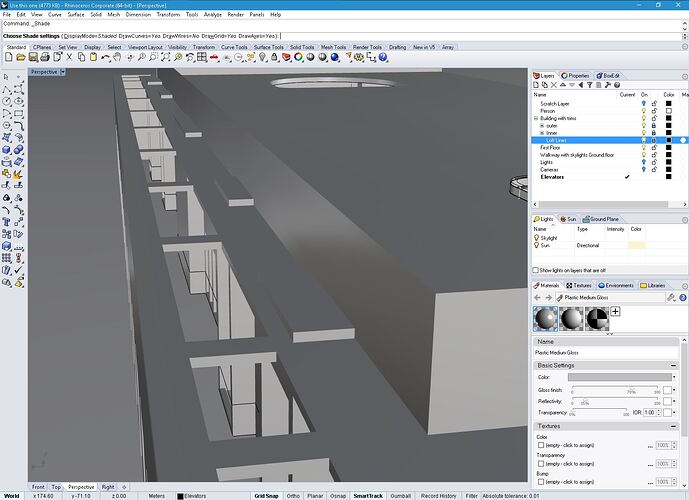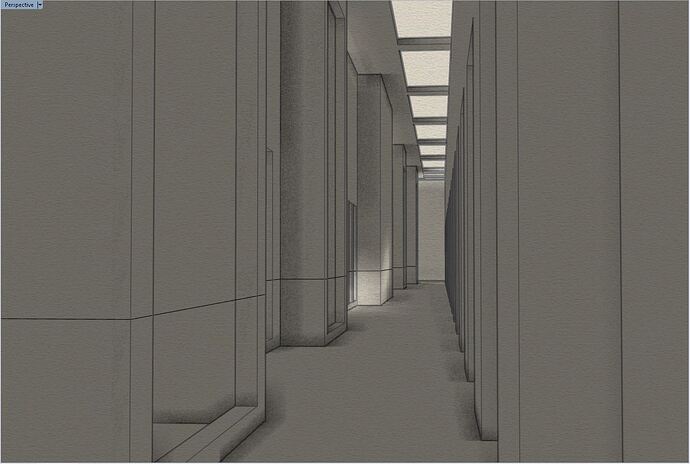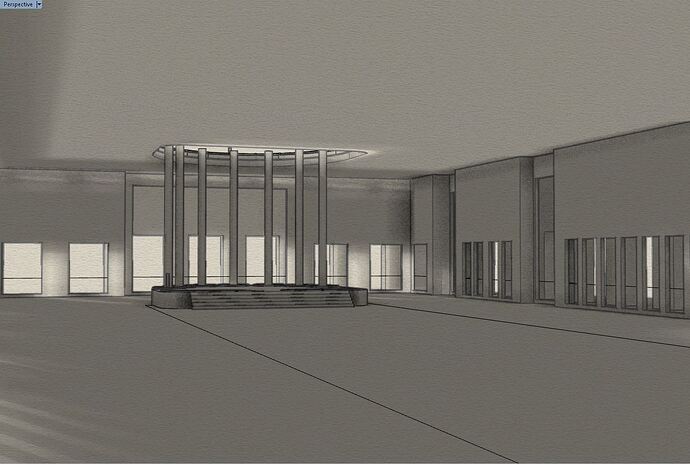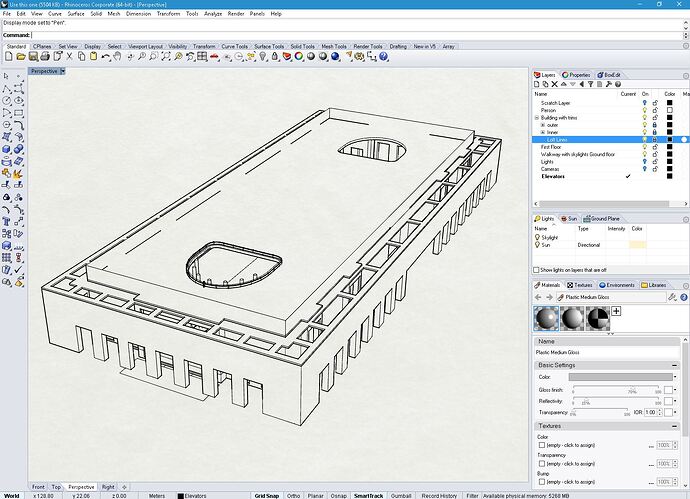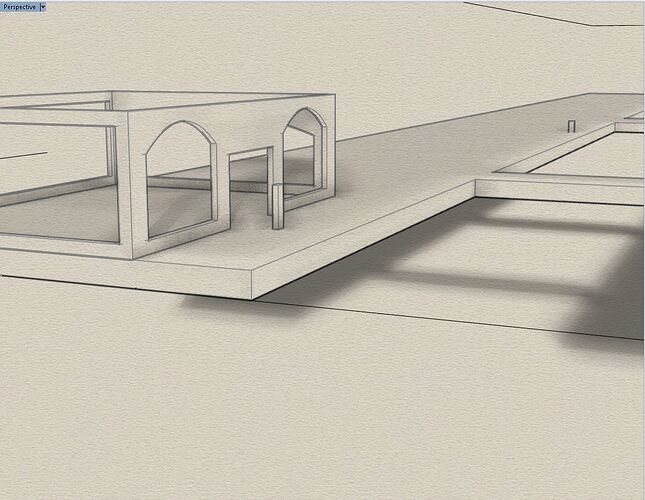sorry guys, been sourcing reference material and stuff, getting the dimensions of the building footprints and correct scale of things, should have something on here by sunday evening
Oh yeah!

hi guys, thought i would post this update, finally happy with the overall feel to this, should make for some pretty intense and hopefully strategic battles to take place, obviously this still needs windows and the main entrance has to be modelled, the space between the outer section and the building itself is 10 meters, ive left enough cover for some intense stand offs, and there will be the interior of the building, which should provide enough cover to hold the ground floor. let me know what you think
that looks great cant wait for the next update
glad you like it, i’m definitely happy with the result so far, the main problem is not working from any blueprints, but, being designed from scratch, none exist, i am thenkfull that a program like Rhino exists, this would be a nightmare in 3DS or C4D, i think now i have the initial shape of the footprint sorted, the rest should be relatively simple, the biggest time consumer will be the layout of the floors and rooms, wondering whether to have the Elevators running up the centre of the building or on the outside or a mix, plus how many there should be, i know from the research i have done so far most large scale buildings have anywhere from 20 to 70 elevators, and as far as the rooms go we’re talking thousands…my poor computer isnt going to like me much after this project :(. altho im not going to even attempt to put this together as one model.
Love that it is starting to take shape
for the rooms you could mix it up a bit. so have offices on a few levels, then a few apartments. and at the top you could have a hotel with a skybar on the roof. a bit like ziba tower and operation 925 in bf3.
I dont want to sound like I am pressuring you. But any idea when we would be able to see this map? I have no idea how long this process takes. It is 2-3 months, or more like 18 months?
so the process, due to it being done by one person is a lot slower than if there was a team, the biggest stubling block was and will be the initial layout, the ground floor is practically done, just gotta add the stairs and elevators leading to the first floor, it is a slow process but i definitely dont see it taking 18 months, of course if anyone on here has any 3d modelling skills they are more than welcome to take some of the workload, next update should be in a couple of days, which i’m hoping will be the end of the lobby, i can then move onto the 1st floor and so on, in reference to usmaan’s suggestion, thats what i was going for, two or three resaurants on various floors, a cinema, offices, apartments and so on, one of the biggest drawbacks is the time it takes to research things, making sure this map has a balance of enclosed and open spaces, making the map dictates the game play, but there is an upside in that a lot of this can be duplicated, so once i have the layout of say the apartment levels those can be copied as many times as is needed. but unfortunately it will still take time, so at an outside estimate i would say between 3 or 4 months to the completed map.
and here we are with yet another update, which i think may need some explanation, this update is the elevator from lobby to first floor, i was going to go with escalators but instead decided to go with a platform system, the reason for this decision is it makes getting to the first floor a little more difficult, the circular discs are the platforms and the two other shapes are freight platforms, there will be some protection for those travelling on them ion the form of either an enclosure or vertical panels, the large cutouts will enable whoever holds the first floor to maintain that hold but it wont be impregnable.
Wow. The 3D renderings (indoor) are starting to take this thing to a whole new level.
and thats without any lights, shadows or textures, im looking at the moment for some 2d people so that it gives more of a sense of scale, just gotta put a cople of more thuings in the lobby, check in desk and a central elevator shaft, then i can move on to the first floor,
so what do you think should be on the first floor, i was thinking maybe a shopping mall or offices but what do you think?
i think have shops and restaurants. with offices in middle level and apartments at the top.
sounds like a plan ![]()

just a quick update, started work on the shopping mall, will post some renderings sunday. have a good weekend
So - from a technical perspective, how do these renderings make it into a game engine?
looks very good.
my understanding is that once the model is complete, then its, if using a program like maya, 3ds max, C4D or rhino, exported into a program like unity, where its given textures, physics, collisions, atmospherics and so on, which is why a game like battlefield, cod or any of the other AAA games takes so many people and so much money to make, i am barely competent in 3d modelling, to learn something like unity would in crease this particular project to about 18 months, once i have the model built, rather than go thru the rather lengthy learning curve of unity i will animate some walk thrus in something like Cinema 4D, which will just show the over all structure, but at the end of the day this is simply to present the concept of a potential idea for a map rather than show the map in action.
